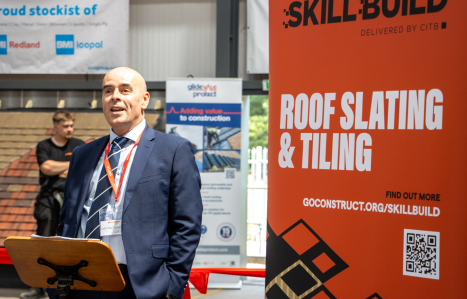World Class Technology Centre gets green light
Following the good news that planning permission has been granted for the exciting new £8.3m Technology Centre at Monkerton, Exeter College staff are now concentrating on firming up the green plans for the building that promises to be a world class centre for technology.
“It’s a key objective that this new development minimizes its impact on the surrounding environment” said Rebecca King, Deputy Principal, “The sustainability of the building plans have been central to our discussions and we’re proud that this has resulted in the positive reaction from the planning departments since as we all know construction and buildings have a significant impact on energy consumption in the United Kingdom”.
Plans for the centre, that will combine the training and teaching of automotive, engineering and aerospace students include :
• Reducing the building load by maximising opportunities for energy conservation.
• Reusing energy where practicably possible.
• Renewing energy where practically possible with natural resources such as daylight, passive solar and wind.
• Minimising contribution to ozone depletion, global warming, air and water pollution.
Such an important building project has depended on the sustainable building service strategy at the college which aims to minimize energy consumption, by using passive and efficient active systems and to source as much as possible of the building’s energy, from renewable resources. The effect of these strategies will reduce the ‘carbon footprint’ of the building thus reducing the environmental impact associated with carbon emissions.
In addition to sourcing energy from renewable resources, the strategy to reduce the carbon footprint of the building will be to reduce overall building load, by utilising energy efficient systems throughout.
The building form and orientation has been optimised within the site constraints.
• The building fabric will be designed to a high standard to reduce heat losses and maximise air tightness.
• After limiting the areas of glazing used, external shading and solar control glazing on eastern, southern and western facades will reduce external solar gains to the building.
• Natural ventilation will be used, wherever possible, to reduce the energy associated with mechanical ventilation and cooling. Exposed mass will be used extensively to moderate temperature swings within the occupied spaces and to allow for night-time cooling
• Natural daylight will be utilized, wherever possible, to reduce the energy use associated with electric lighting. Electric lighting will be switched using presence-detection and will be controlled to allow for daylight dimming.
• New wall hung modular boiler plant will be high efficiency condensing models with low NOx pollutants. New cooling plant will be efficient with high coefficients of performance (COP) and low ozone depletion potential and global-warming potential
• In all ventilation systems heat will be recovered from exhaust air and used to preheat intake air. Heat recovery systems, which include heat exchangers, will be used.
• Plumbing systems will use gravity techniques to eliminate pumping energy and to control excessive flows at taps and outlets.
“Our goal is to ensure that the build process and final centre will achieve the BREEAM industry standard “Very Good”, said Steve Strang, head of estates “and obviously we will be compliant with the requirements of Building Regulations Part L (2006). Whilst economic sustainability is also a critical consideration in any project, the emphasis on our goals of energy efficiency and renewable energy use reflect our commitment as a Green College.”



